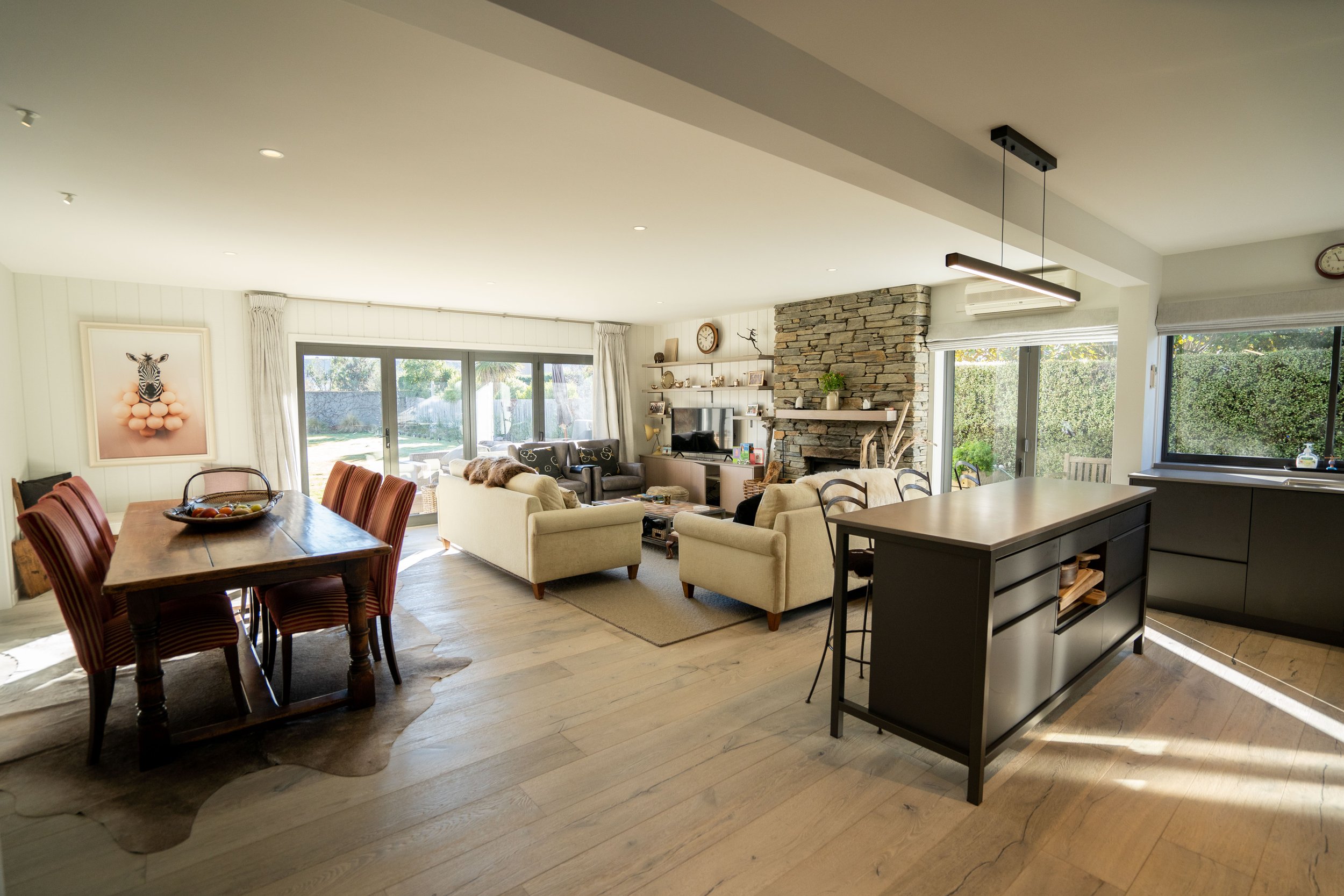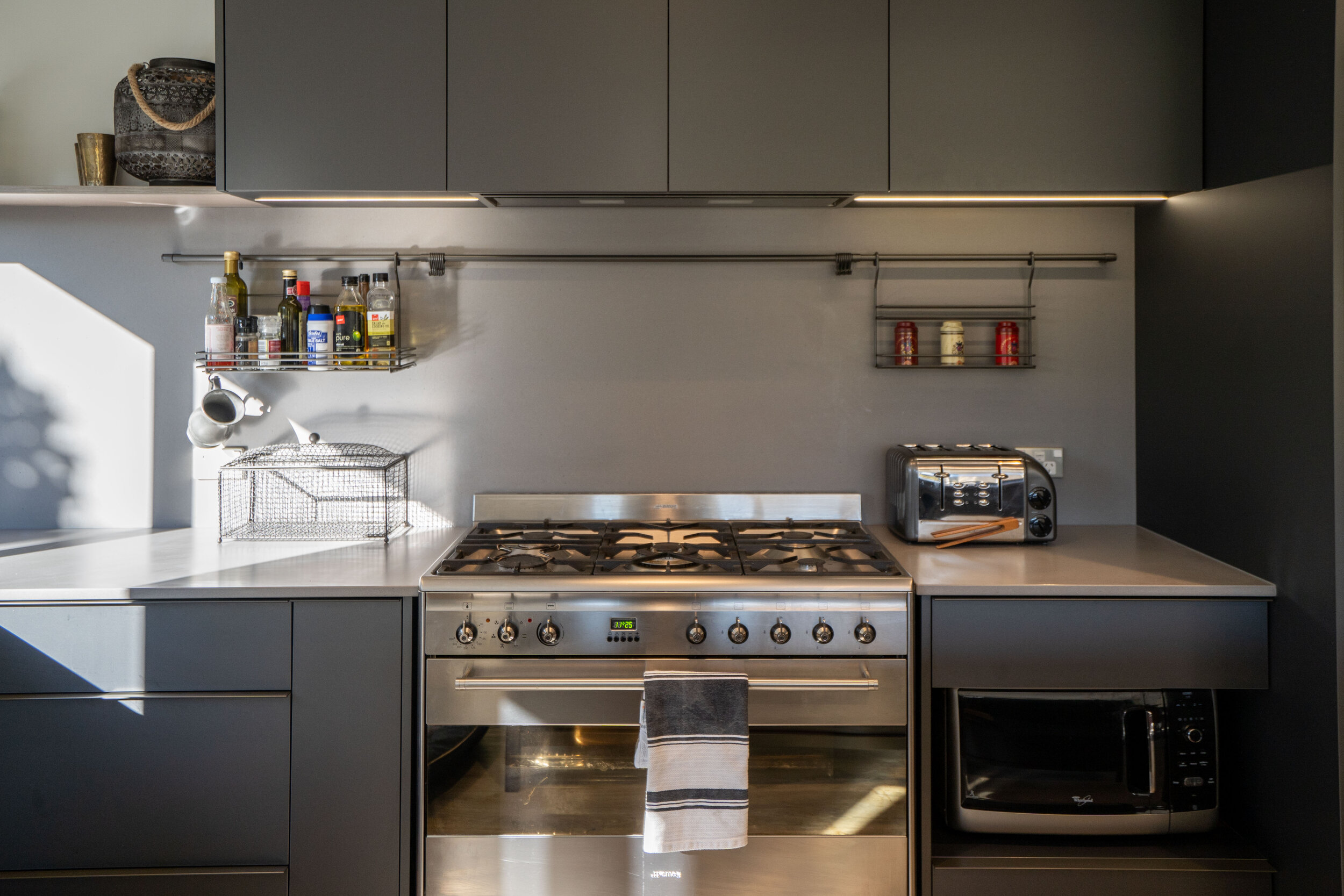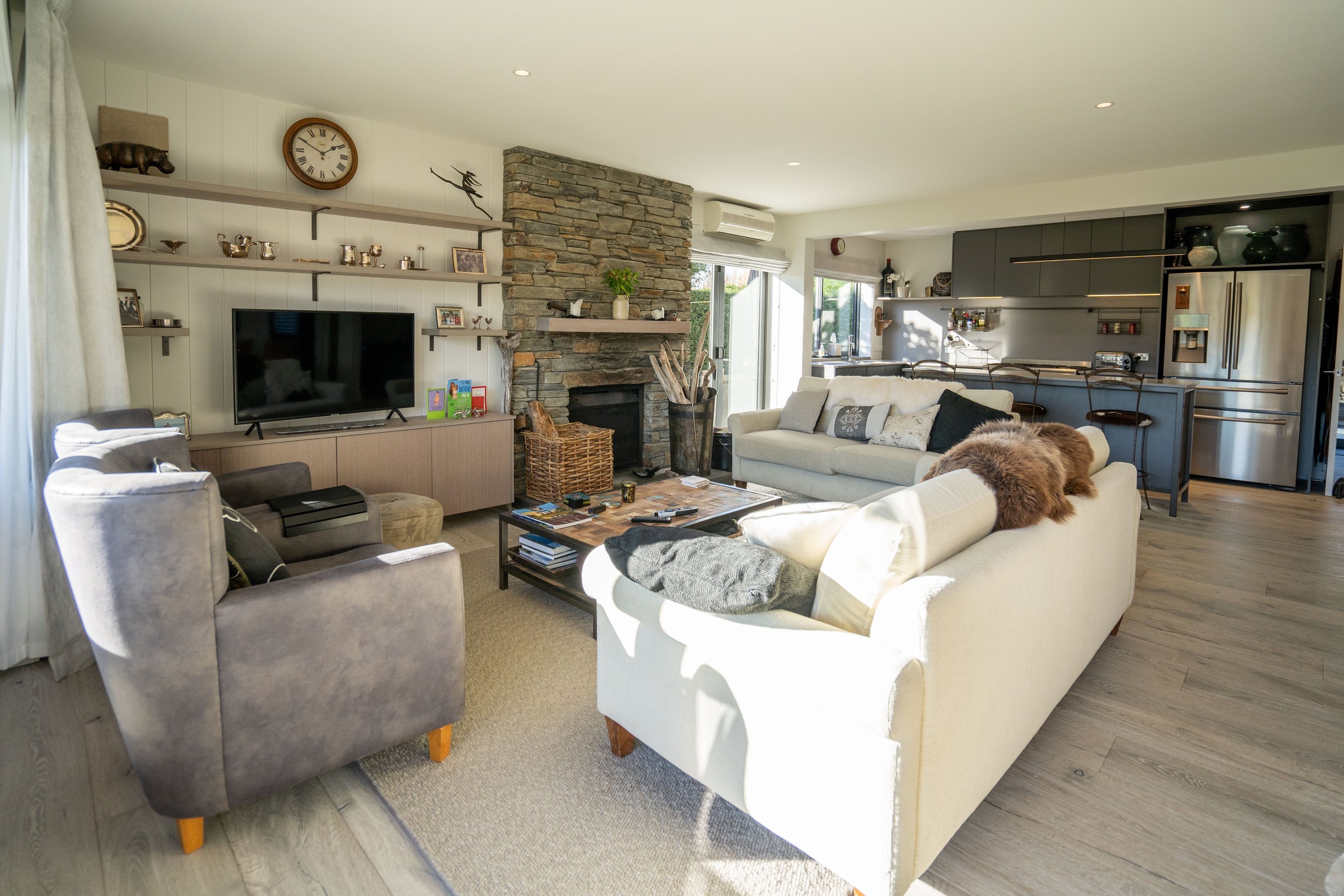
GUNN ROAD ALTERATION WITH SALMOND ARCHITECTURE
This client approached the team at Salmond Architecture looking to update their current home to improve the overall design and flow of the home to allow for open-plan entertaining. They loved the location of their current home and Anne from Salmond Architecture designed plans for the space which were clever in function and design.






Gunn Road.
Following the improved design from the architects, we completed a full kitchen relocation with seperate bar and coffee area. This updated kitchen and living area provided the client with the desired space for open-plan entertaining. We also completed a full heating system upgrade, a master bedroom and ensuite remodel, plus new paint, carpet and timber flooring throughout, transforming this home into exactly what the client was looking for.
When asked about their experience during the project, the client says, “Before beginning our building project, one of our concerns was a lack of trust but M A Building resolved this concern by communicating openly. We found their communication to be transparent throughout the project and their time management to be excellent.”
