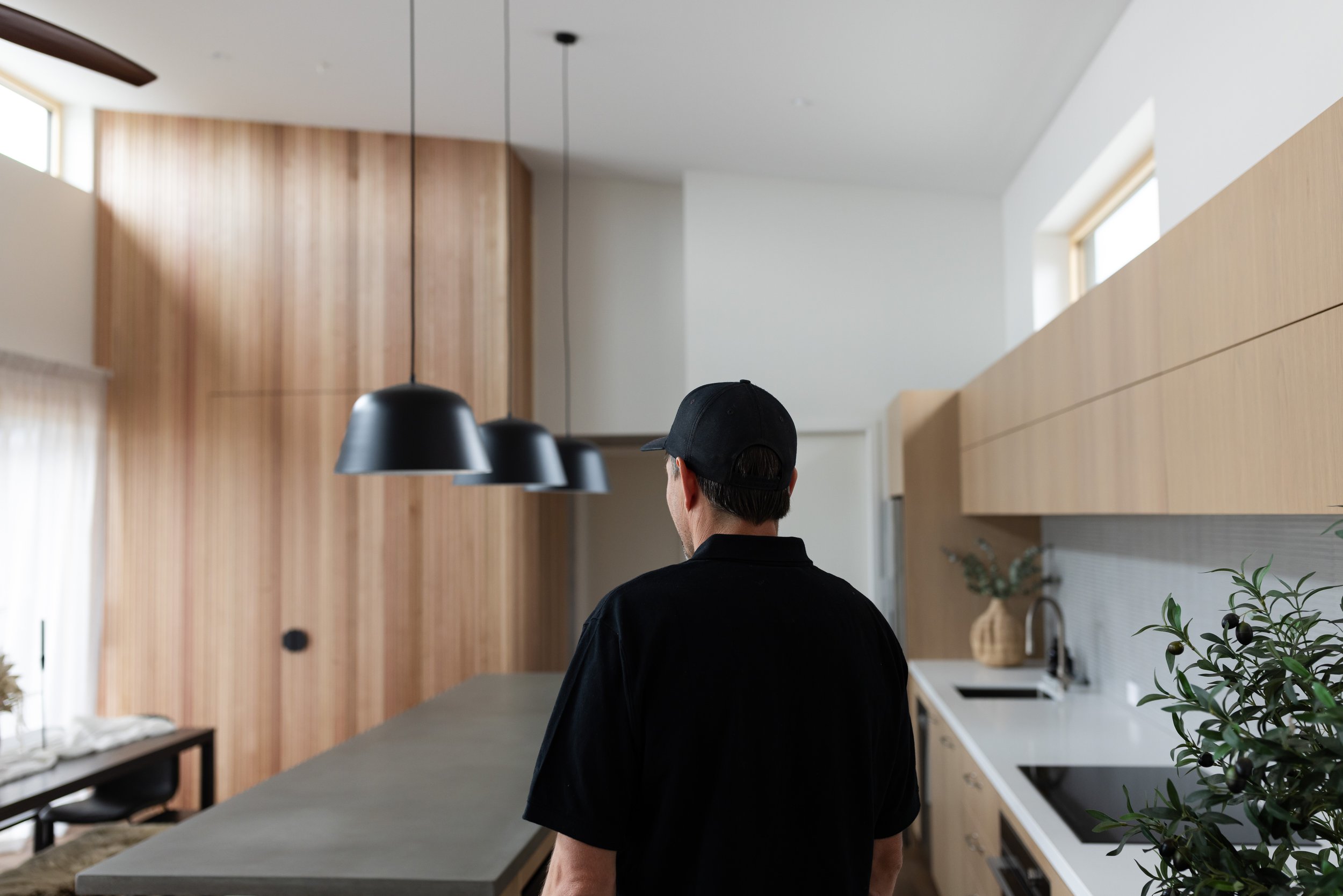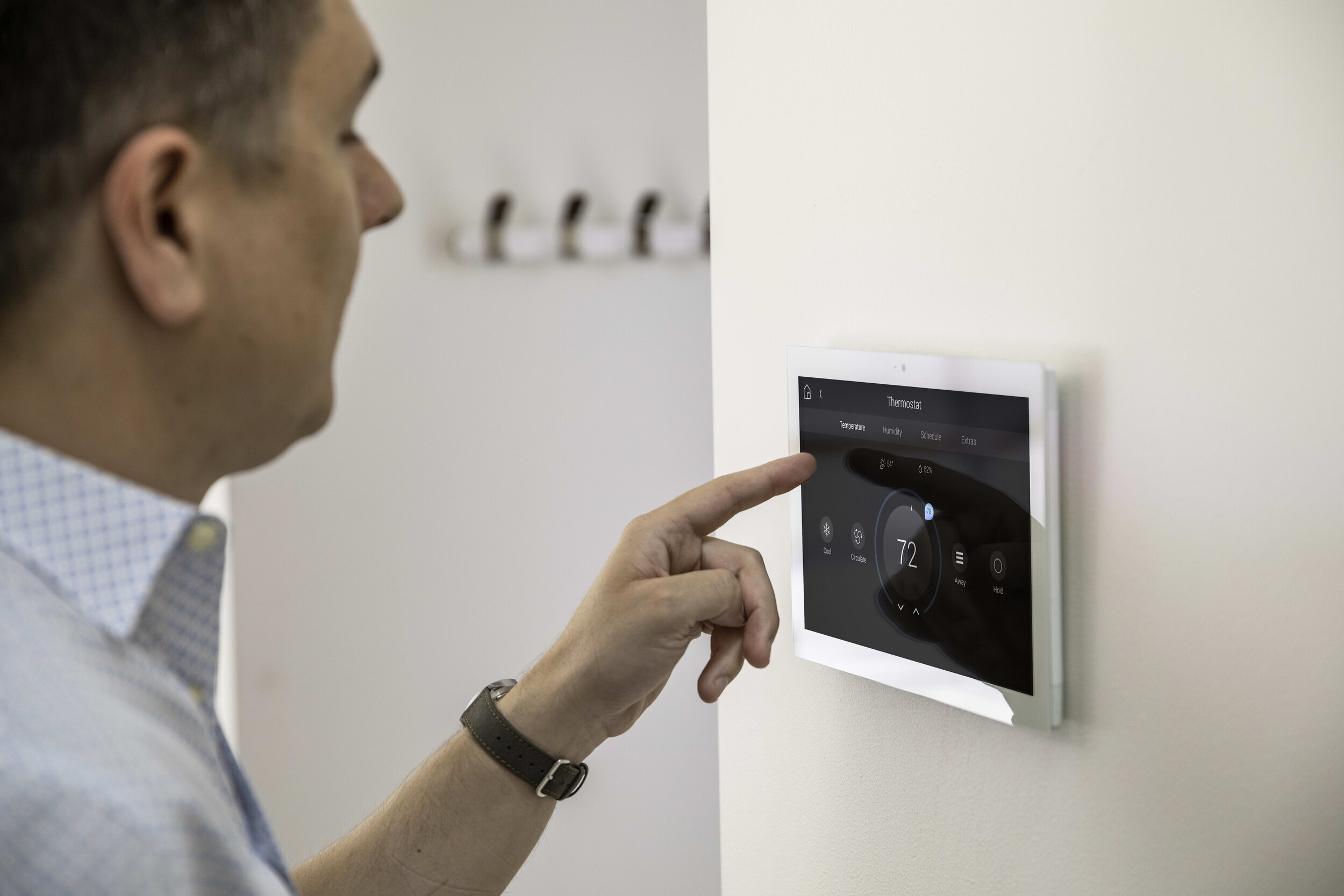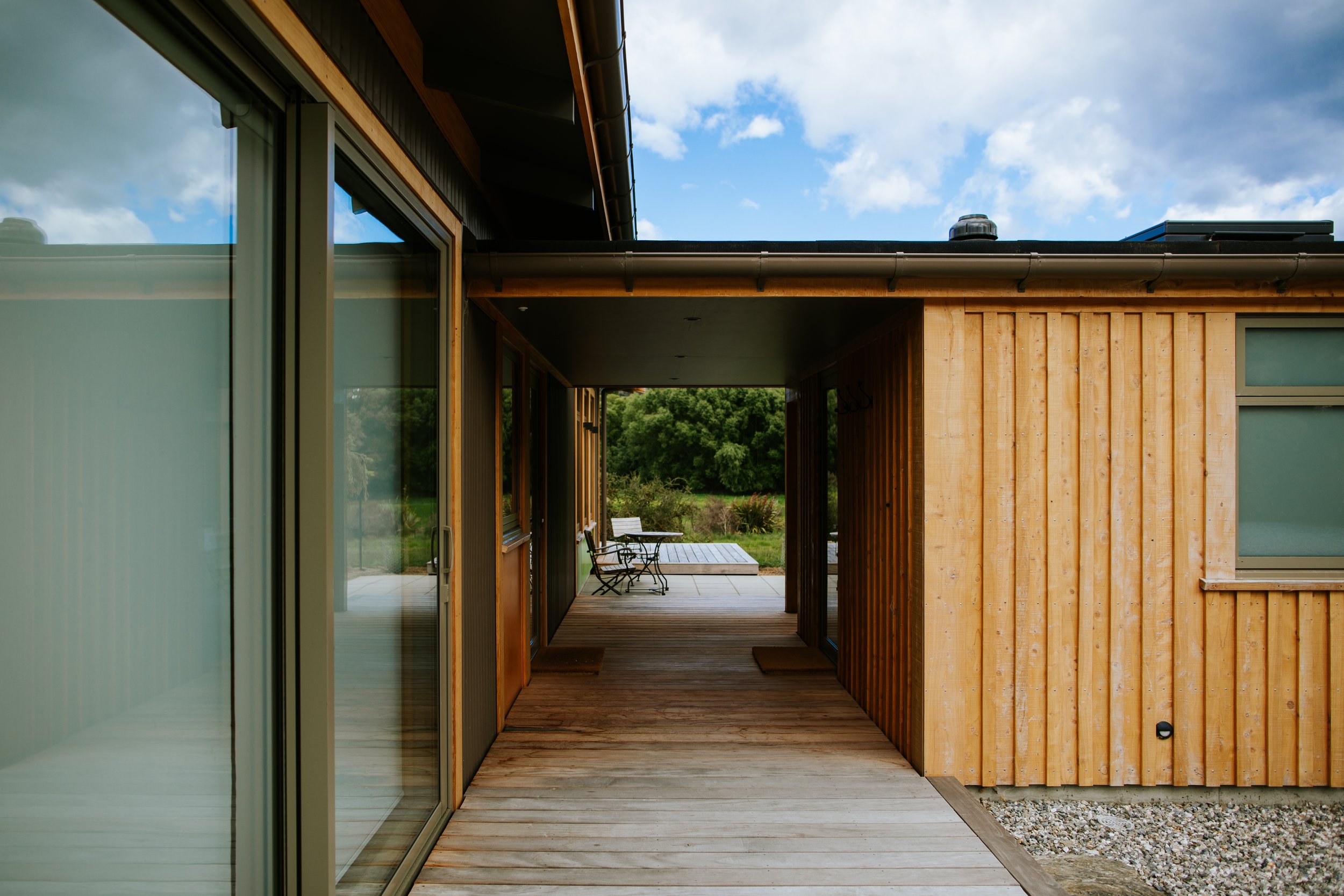
What Is A Passive House? Understanding The Principles
Passive House is a voluntary, global standard for buildings that aims to produce healthier, more energy efficient and more comfortable homes and commercial spaces. We believe these principles are perfect to achieve excellent builds in Wanaka, New Zealand.
Passive House Principles: Creating Healthier Homes for the Ultimate Form Of Wealth
In essence a Passive House gives you a healthier, more comfortable home, that in the long run will save you up to 90% of your energy costs.
Globally, more and more countries are moving closer towards Passive House principles with their home building standards.
Without our health. We have nothing. At MA Building, we strongly believe health is the ultimate form of wealth.
When it comes to our homes, health should be a top priority. Passive House principles offer a revolutionary approach to building design that promotes not only energy efficiency but also creates healthier living environments.
In terms of warmth, air quality, dampness and humidity control, and protection against heat waves, Passive Houses in New Zealand are gaining recognition for their ability to enhance the overall well-being of occupants.
Our Managing Director, Mark, was impressed by the efficient approach of passive building.
Having worked in the industry for nearly 20 years, he quickly realized that this method made sense.
He had seen too many newly built homes that were cold and drafty, despite meeting the current building standard. Mark believed that the industry could improve.
Enter the Passive House Standard. Developed in Europe during the 1990s, this standard enables buildings to consume up to 90% less energy compared to traditional ones, all while providing exceptional comfort and environmental control for occupants.
What is a Passive House? Watch it explained in 90 Seconds
A Consistent Indoor Temperature
For many of us living here in New Zealand, we can’t imagine living in a home during the cool winter months where the indoor temperature remained at a comfortable 20°C without a roaring fire. But this is exactly what a passive home achieves.
A home designed according to Passive House standards clearly separates the indoor environment from the outdoors. While the external conditions and temperatures are likely to fluctuate considerably, inside the home, temperatures remain in a comfortable temperature of between between 20 - 25°C. This is all achieved without the need for heating and cooling systems.
The Passive House approach allows you to achieve extraordinary control of your environment while also slashing your future energy bills and reducing your environmental footprint. What’s not to love?
What are the Passive House requirements?
As this model demonstrates, there are some key aspects to building a passive home successfully. These are:
Thermal Insulation
Quality Windows
Adequate Ventilation Strategy
Airtightness
Thermal Bridge Reduced Design
Solar Orientation
-

Thermal Insulation
Passive House makes the most of the envelope by super-insulating the building in order to minimise the heat loss.
-

Quality Windows
High-performance glazing systems, such as Passive House-certified windows, are used to reduce heat loss.
-

Adequate Ventilation Strategy
A ventilation system is needed to bring in fresh air and exhaust out built-up pollutants, odours, CO2, and moisture.
-

Airtightness
Gaps in the air barrier can allow air to move in and out of the building uncontrolled leading to increased energy use.
-

Thermal Bridge Reduced Design
Thermal bridging can significantly reduce the benefits of super-insulating by allowing heat to flow around insulation and out of the building.
-

Solar Orientation
For maximum solar gain, a building will be located, oriented and designed to maximise window area facing north.
Passive House Modelling.
What is modelling you ask and why is it important to my build?
It gives us information, information to make informed decisions. From energy demand, over heating, product selection.
Energy modelling is used to get a better understanding of the way your building and all of the components being used to create your building will perform from heating and cooling demand perspective.
It tells you how much energy your building will use per m2 per anum to keep the building at a temperature above 20 degrees celsius and where this design measures against the building code minimums.
It tells us how much over heating it will do and for how many days and how adding shading can help reduce this.
It helps us to decide which products to choose when designing so the building will perform as modelled and to reach Passive Haus standards. Some of these products are the style and thickness of insulation, which style of windows timber or pvc, what glass will be required double or triple, what thickness of under floor insulation is required, whether we need to add or remove another layer of ceiling or wall insulation, what effect how adding or deleting windows will have, what difference adding a MVHR system or a fully airtight wrap will have.
Passive House Testing.
In order to check the airtightness of a building, it is useful and advisable to carry out an airtightness measurement known as the Blower Door test. This is absolutely essential for Passive Houses.
Any leaks remaining in the building envelope can be detected with this test and remedied if necessary. This test is one of the few possibilities for testing the quality of construction work in a cost-effective way.
During the test a fan is installed airtightly in a window or door. Leak detection takes place at a negative pressure of 50 Pascal inside the building. The leaks can be localised by means of the hand or a flow meter, or by using an infrared camera in inaccessible places.
Contact us.
info@mabuilding.co.nz
+64 27 464 1641
Wanaka, New Zealand 9305
