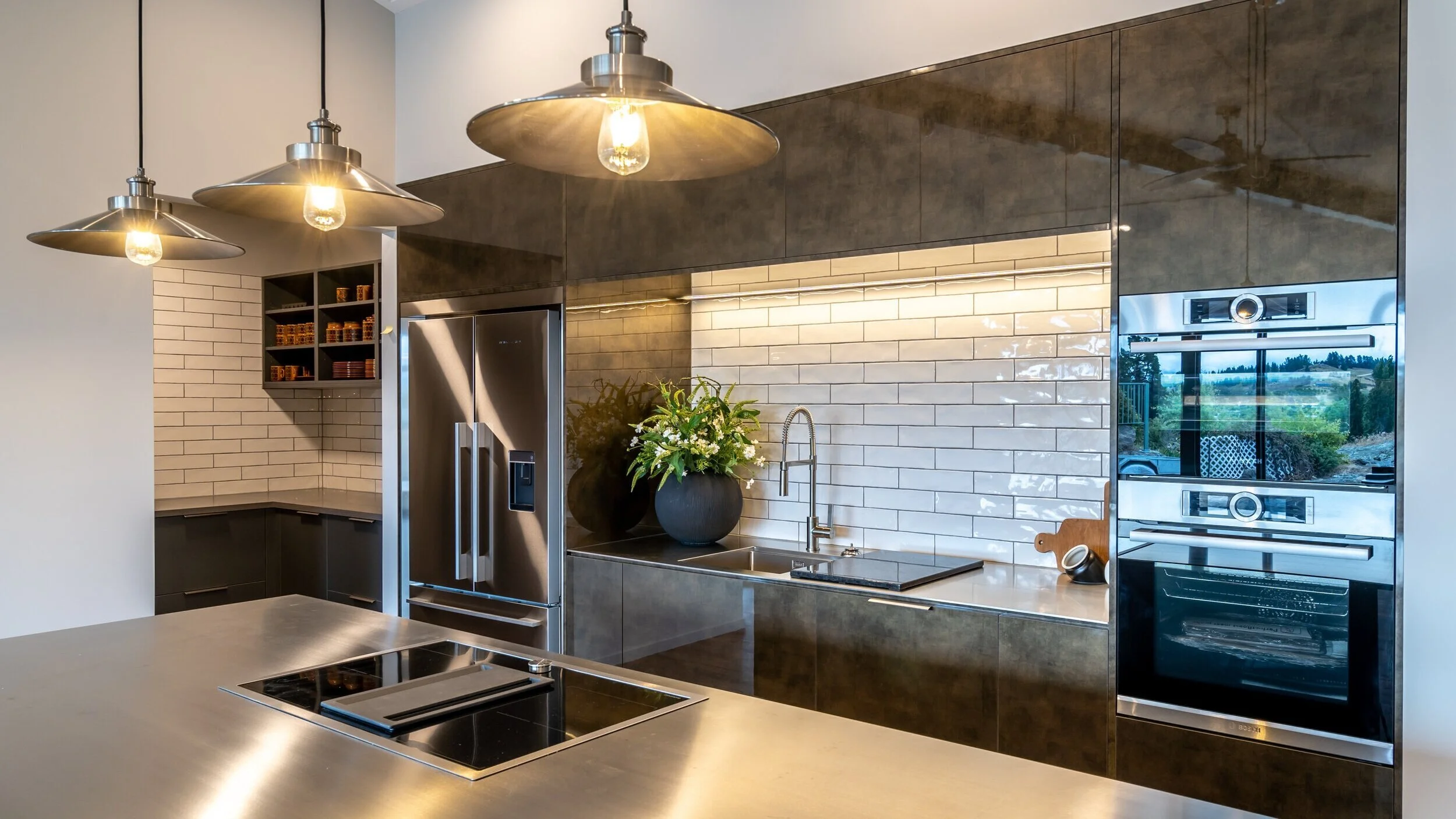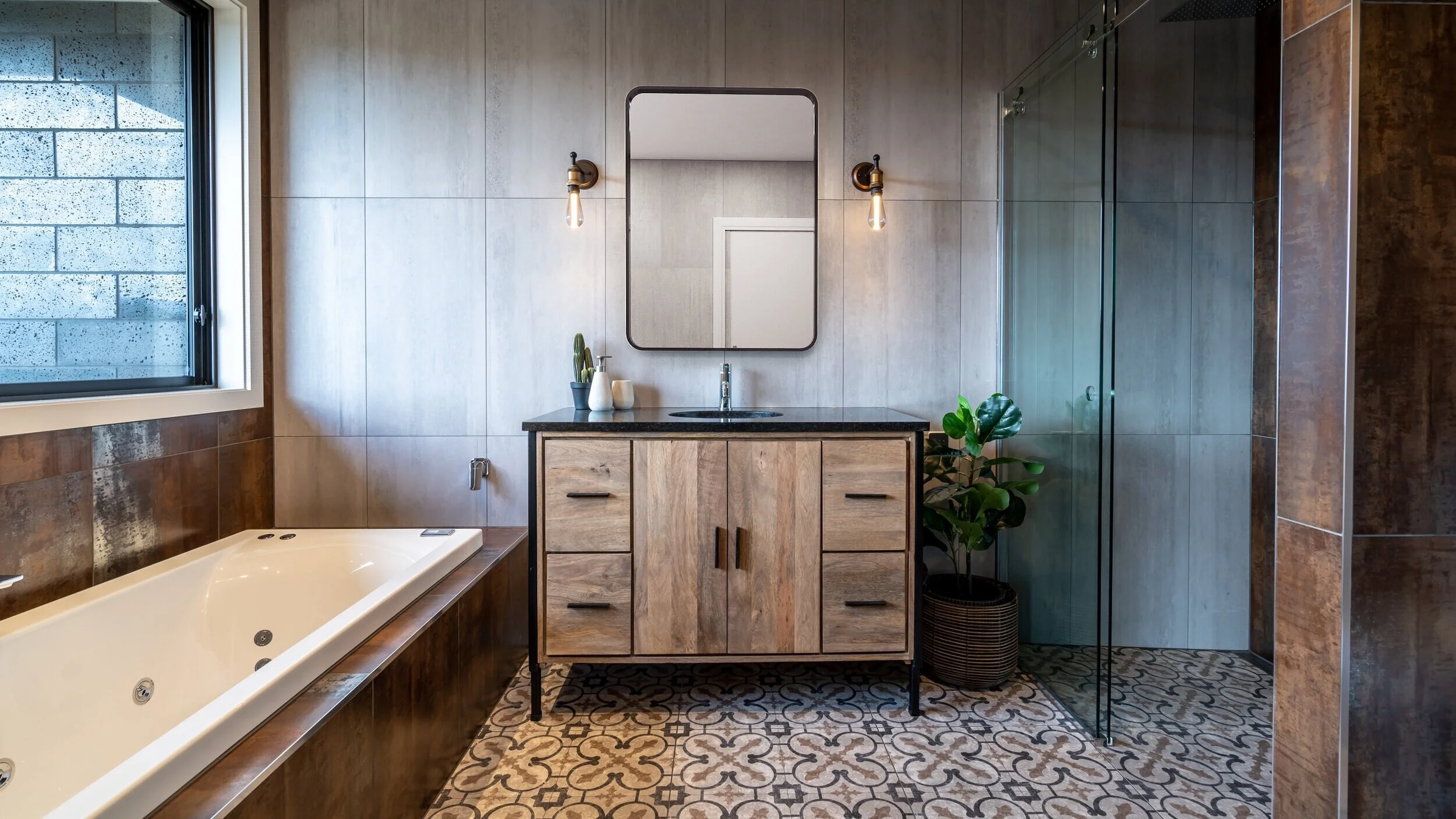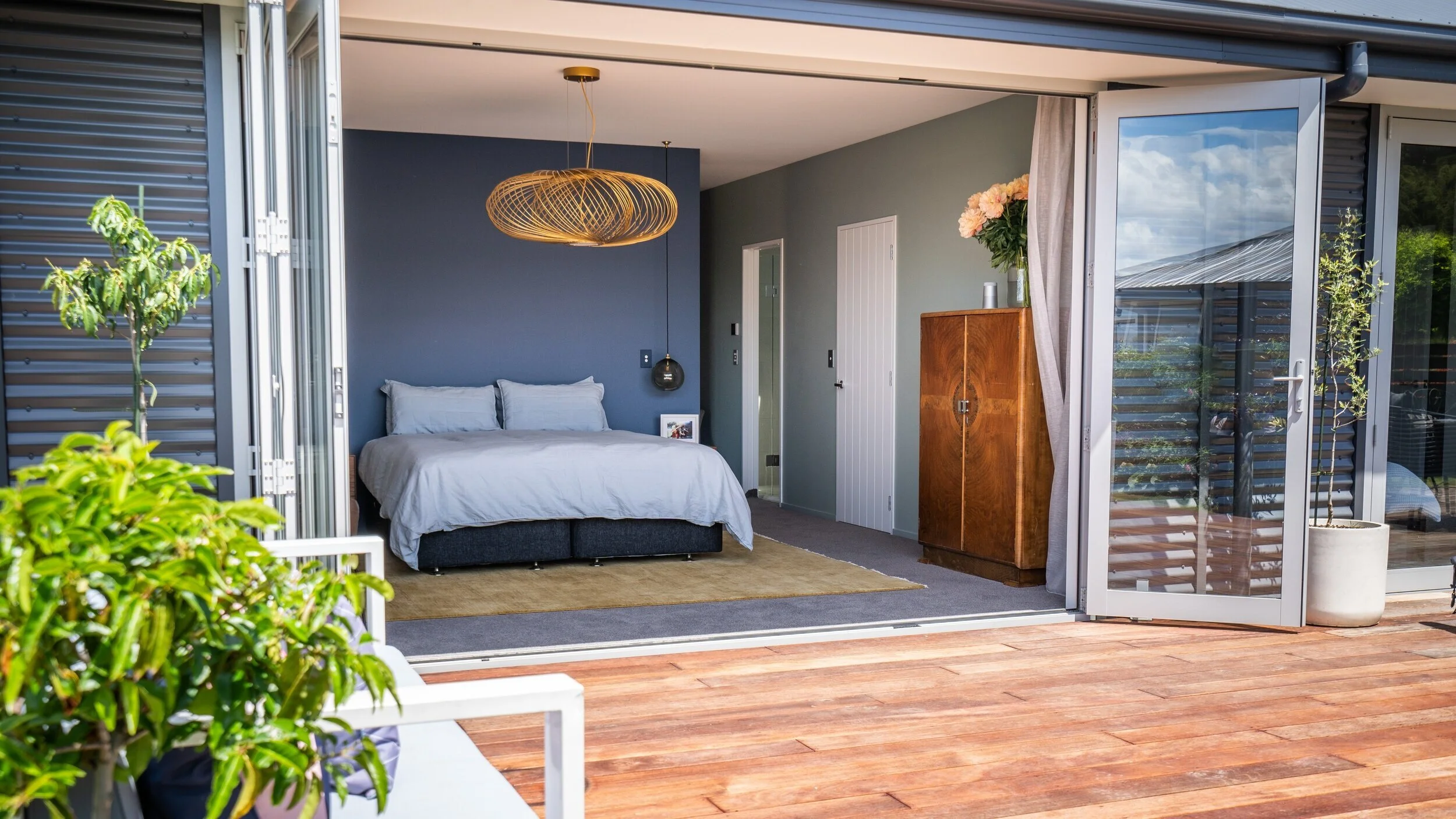Tips From The Experts - Get The Most From Your Building Plans
As a nation, we’ve now completed four weeks of staying-at-home to all play our role in helping to keep each other safe and well. These four weeks will have looked different for everyone; but there is one thing we all have in common. Each of us will know every corner of our homes more than we ever have before.
Perhaps you’ve had the kids come home from school or university and you’ve realised just how little living space your home has, or you’ve been self-isolating in one room of your home and you’ve noticed that the master bedroom could really do with an ensuite and walk in wardrobe or maybe even a private deck for that morning coffee with the sun.
Whether you're planning your build or now looking to renovate your existing home, together with interior designer Penny Calder from Instinct Interiors Wanaka, we’ve put together our expert tips to help you get the most from your building plans.
Kitchen
The hub of any home; a space where family cook, eat and create, together and alone, in the day and sometimes in the middle of the night. When your kitchen doesn’t have the workflow, it can be a real source of frustration as you waste time moving too far between work areas. So what’s important when it comes to kitchen design?
Photo Credit - Instinct Interiors
“Firstly, I always encourage clients to think about the workable bench space their kitchen has and the location of certain appliances, such as the distance between the dishwasher and the sink for dishes. I’ve always found that choosing drawers instead of cupboards helps to maximise the kitchen storage space, especially if you can have drawers in your pantry. Saves losing items to the back of the cupboard and forgetting you have them!”
“Now is the perfect time for planning. We are spending more time at home currently and a lot more time in the kitchen. As you spend more time in your kitchen make a list of the areas that work and more importantly the areas that don’t work and why. This will establish a great starting point for your kitchen design as it indicates what you use and how you use it. As you progress further into your kitchen design it is then important to complete a ‘stocktake’ of all of the items you have and whether they are high priority items or longer term storage items. The stocktake will establish where items need to be located within your kitchen space. Write this down on your drawings, where you will store cutlery, pots, plates etc. There is a lot of talk about the working triangle but it is more important to think about “your” working triangle and what is going to make the kitchen work for you. An example of this is if you are a tea and/or coffee drinker it is helpful to have the teaspoons, the jug and your mugs all within close vicinity of each other. All of this planning is essential to create a kitchen that works for you. When the planning is complete, then you can proceed to the finishes”
Bathrooms
A place of fun and chaos at bath time for the younger members in the family and a space to relax and unwind for the older members. A well-thought out bathroom can fulfil many roles for everyone in the family. So what counts when you’re planning your bathroom?
“I find bathrooms to be the one room in the house with unnecessary wasted space. Personally, I always choose function over size when it comes to a bathroom as it gives you extra space for another area in the home and saves on cleaning too! Functionality doesn’t mean you have to forgo luxury items to give your bathroom that sense of welcoming retreat either. Finally, it pays to think about the location of the bathroom in the home, is it positioned in a nice sunny spot that the kitchen or a bedroom would be better suited in?”
“In my opinion the bathroom design deserves as much thought as the kitchen. They need to work well for you. It is great if bathrooms look beautiful but it is also very important that they function well. They need to have great flow, they need to have enough storage, they need to be easy to clean, and the lighting needs to be effective. All of these aspects come down to well considered design.”
Bedrooms
A place of comfort, somewhere to retreat to, a space to rest and unwind. The best part about bedrooms is that they can easily be rearranged or updated to have a completely new look easily. Especially good to remember if you currently have teenagers at home spending most of their time in their room! So when planning your bedrooms what’s important?
“Most of my clients have come to me looking for more space in their homes, and this usually involves an extension of the existing home to add on another bedroom. Most choose to add on a master bedroom extension so they can get that space they’ve been dreaming of with an ensuite and walk-in wardrobe. Finishings such as curtains, carpet, lighting and rugs can give any bedroom a warm and comfortable feeling.”
“Your bedroom is a very unique space and should express your personality and should be a place for you to unwind and relax. From a practical aspect the bedroom should flow and have great storage. Equally important however is that the bedroom should include layers of texture, colour, richness and tranquility.”
Penny Calder, Instinct Interiors
Penny Calder, a certified interior designer, creates beautiful new kitchens, bathrooms and living spaces with effective flow, function and aesthetics. She understands the New Zealand lifestyle and the importance of achieving the balance between style and function.
Mark Anderson, M A Building
Mark Anderson, a New Zealand Certified Builder, leads his team of professional builders to complete architecturally designed new homes here in Wanaka. Using his keen eye for detail and precision, Mark thrives in his comprehensive role of Project Manager.





