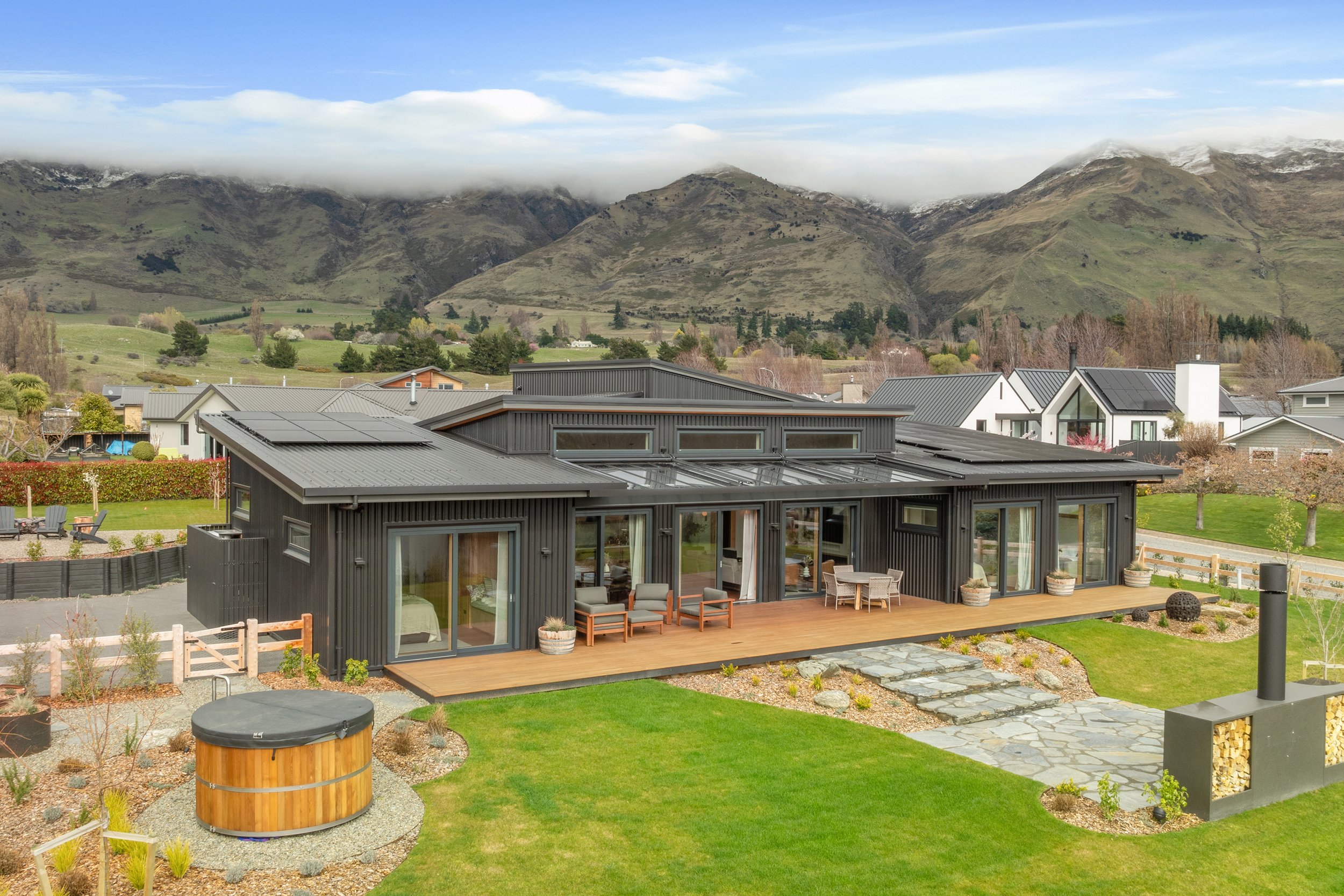Revere Magazine: Showcasing Passive Living Precision
Revere Magazine Article - published December 2024 - showcasing our Certified Passive Home Build completed in December 2023.
Revere Magazine: Showcasing Passive Living Precision
We are stoked to share our latest feature in Revere Magazine, where our project in the established Lake Wānaka subdivision is making waves. This 140m² Passive House, along with its 60m² garage and guest apartment, is a testament to our dedication to minimalist design blended seamlessly with cutting-edge technology.
This feature in Revere Magazine is not just a celebration of our work but a reflection of our commitment to building better, more sustainable homes in Wanaka and beyond.
Inspired design means this house enjoys indoor-outdoor flow, without overheating in the summer months.
Building for Comfort and Efficiency in Wānaka
The home is designed for newly retired owners who desired a retreat that embodies energy efficiency without sacrificing style. Thanks to the expert craftsmanship of MA Building Wānaka, the home boasts an ebony wide tray steel cladding exterior paired with contrasting timber accents, giving it a sleek and modern look.
Standing proud in Central Wanaka with it’s ebony wide tray steel cladding exterior. Buffering Wanaka’s infamous temperature swings.
Innovative Design Elements
Inside, the home showcases understated elegance with its use of natural materials and textures. Highlights include a kitchen with a concrete island and stone benchtops, complemented by oak cabinetry and flooring. One standout feature is the ceiling-height pivot doors, clad in Tasmanian oak shiplap, which cleverly conceal an office nook and entry storage.
Floor to ceiling windows and pivot doors clad in Tasmanian Oak
Performance Meets Luxury
Our focus on performance housing shines through in every aspect of the construction. Larch joinery with an aluminium skin ensures the home stands up to Otago’s varied climates, while triple-glazed sliders, weighing 300kg and craned into place, optimize the sun’s warmth. The home’s thermal efficiency is further enhanced by minimized framing and insulation made from 70 percent New Zealand sheep’s wool, significantly reducing thermal bridging.
The house is equipped with a state-of-the-art German-designed ventilation system, which acts as the home’s lungs, providing excellent air quality through an optimized cross-flow heat exchanger. This ensures that every surface within the home is warm to the touch, creating a welcoming environment that exceeds the homeowners' expectations.
At MA Building we work with you throughout the build and long after the build is finished to ensure your home performs.
MA Building: A Testament to Skill and Dedication
The article leans on the fact that the success of this project could not have been achieved without our exceptional communication and project management skills. As the homeowners have attested, his ability to manage the project from afar gave them complete peace of mind. "It is a delightful home to live in," they noted, reflecting on the comfort and beauty of their new residence.
Stay tuned for more insights and updates on our journey to make passive and performance homes more accessible. If you're as inspired by sustainable living as we are, reach out to learn more about our approach and how we can help you achieve your dream home.
Let's build a better future together, one innovative home at a time.





