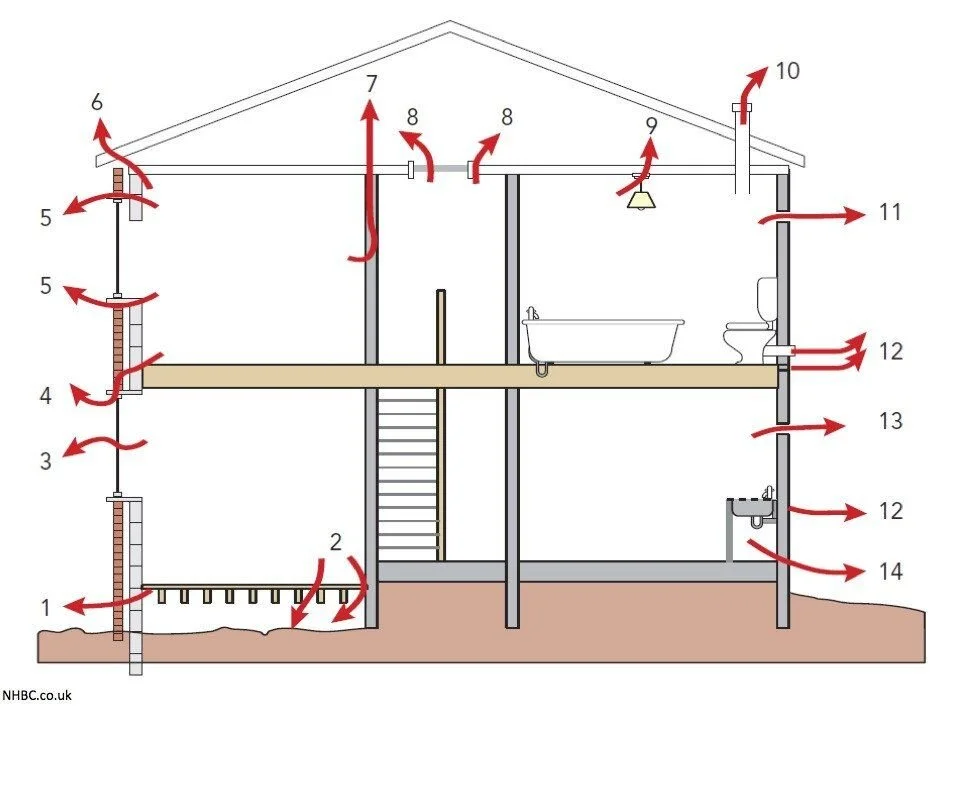Airtightness
Heat can also be lost through the envelope via air leakage. A building’s air barrier is a layer of material (membrane, tape, seals) around the envelope that restricts the movement of air in and out of the building. Gaps in the air barrier can allow air to move in and out of the building uncontrolled; they occur when there is insufficient detailing during construction, when there are numerous ducts or other penetrations in the air barrier, or when construction is of generally poor quality.
High volumes of uncontrolled air exchange with the exterior can lead to a whole host of problems, including increased energy use from having to repeatedly reheat the air, discomfort from cold air drafts near the walls, and localised moisture and condensation problems. While air exchange is necessary for ventilation and providing fresh air, it is far more effective to control air exchange by tightening the envelope and using mechanical ventilation.
There are strict design and construction requirements for a Passive House project to be certified airtight. Quantitatively, this means that when tested the building needs to have less than 0.6 air changes per hour (ACH50) to achieve Passive House certification. This stringent value can be compared to other high-performance building standards, such as the R2000 program, which allows up to 1.5 ACH50 from air leakage. As additional quality assurance for a Passive House project during construction, at least one on-site air leakage test must be completed to demonstrate that the building meets the airtightness requirements.
Achieving this degree of airtightness requires careful planning in the design stage, including making sure that the air barrier is continuous and evident on drawings, that effective air barrier materials are used, and that clear detailing for penetrations and terminations is provided. Construction quality with thorough quality control, from the contractor down to the trades, in the installation of the air barrier is critical. The entire construction team should be aware of the important role that airtightness plays in a Passive House project.
Airtight construction on a Passive House project will further reduce space-heating costs and localised condensation problems and will provide better comfort inside the building. In a Passive House building these advantages cannot be achieved by tightening the building envelope alone but must be coupled with a suitable ventilation strategy to deal with excess humidity in the building.
Credit - Article and Image Sources: Fine Home Building, Passive House Buildings, Passive House Academy, Passive Haus, Level

